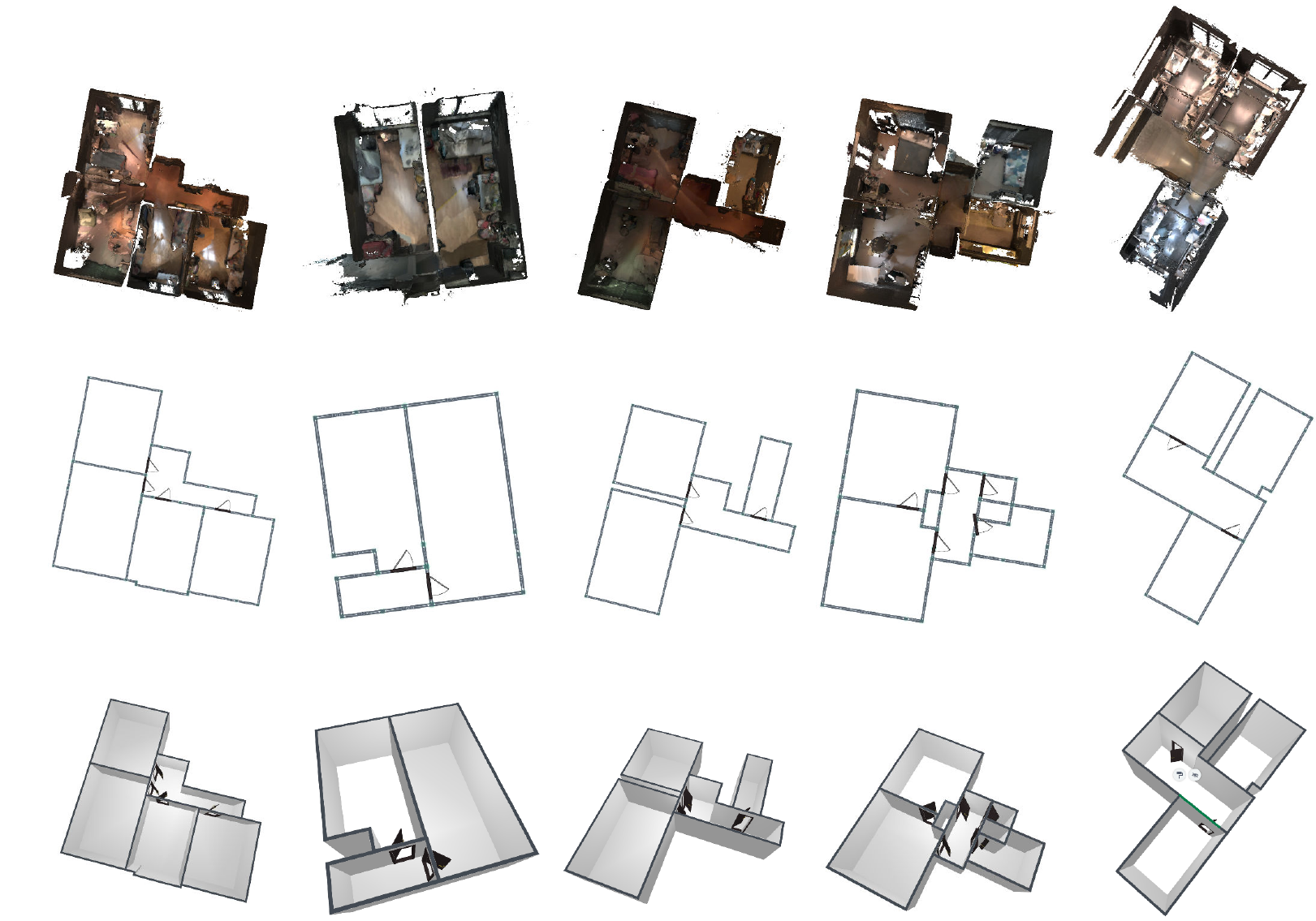We present a system to generate building information models (BIMs) of house interiors from 3D scans. The strength of our approach is its simplicity and low runtime which allows for mobile processing applications. We consider scans of single floor, Manhattan-like indoor scenes for which our method creates metric room layouts by detecting walls and performing a subsequent reasoning about their neighborhood relations. The output of our method is a 3D BIM with hierarchical semantic annotations for individual rooms being refined by walls, ceilings, floors and doors. A variety of experiments demonstrate the effectiveness of our approach. Our reconstruction results compare well to other state-of-art methods in both reconstruction quality as well as runtime.
Indoor Scan2BIM: Building Information Models of House Interiors
Abstract
